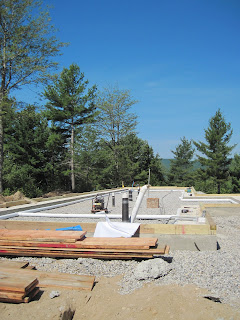This post is dedicated to our brother-in-law, Mat, who is an engineer, and is addicted to this blog.
One of the most important features of our house is that it's designed to take advantage of the glazing on the south side for passive solar heat. The idea behind passive solar is that heat is absorbed during the day, ideally into some sort of thermal mass, and then is released slowly, even after the sun goes down. In our case, we planned to build "slab on grade" meaning that there is no basement. Instead, the house is built on footings surrounding a concrete slab, which actually floats on several layers of fill. By simply polishing the concrete, we will have a nice floor for the first floor, which will also act as the thermal mass. One other important aspect of passive solar is the orientation of the house. The winter sun is lower in the sky than it is in the summer. In other words, in the northern hemisphere, the winter sun is closer to the southern horizon at noon than is the summer sun. This has a few important implications. First, ideally, the long axis of the house faces south, to take advantage of the low winter sun. Second, the high summer sun can be blocked by using a 2-3' overhang over the windows. The ideal orientation and amount of overhang can be calculated based on latitude (in fact, in the southern U.S., people try to avoid southern exposure, to limit heating.) Unfortunately for us, by orienting the short axis of the house due south, we would be looking a bit too directly at our neighbor's house. If you own 10 acres of land, you don't really want to be staring at the neighbors. So, Matt used a combination of SketchUp and an on-line calculator to determine that we could be as far as 13° west of true south and still make effective use of passive solar heat. This allowed us to set the north/south axis of the house. The point where the ledge started to fall off dictated the western and northern edges. So, we had our footprint. They worked on the slab for the house first, and then started on the garage.
First the site was cleared:
Then a layer of sand was put down and compacted. Gravel for the footers was also added. And we got a porta potty (appropriately located on the septic field.)
The concrete footers were poured, and 3/4" gravel was added to the main floor. Everything that goes under the floor has to be added now. The white pipes in this photo are for radon remediation. The black pipes are our water drains, and the gray tubing is for electrical and A/V.
Passive solar heating is not nearly enough to keep us warm during the long Maine winters, so insulation and tubing for radiant floor heat were installed.
with extra tubing along the south side, where the windows come to floor:
And the control center for the radiant floor heat:
Everything is now ready to pour the slab!









No comments:
Post a Comment