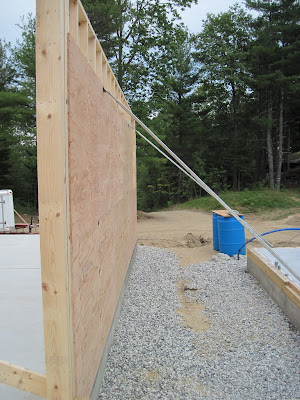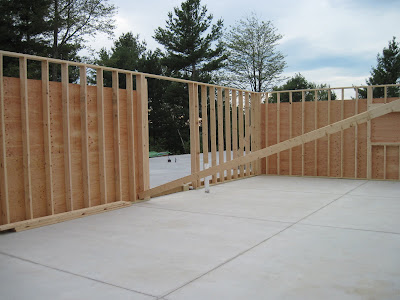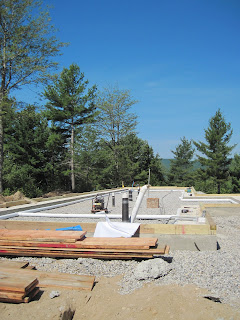Interesting stuff is actually beginning to happen in real time, so I have a lot of ground to cover quickly. We left off in November 2008, with half a driveway and a foot of snow. Throughout that winter, Carol continued to fine tune the design, and around February, we started interviewing builders. It's probably clear from the pictures in the last post that our house is not a typical New England cape or colonial. It was really important that the builder have a good sense of the project and be someone we could trust and work well with. One guy started talking before we got out of the car, and didn't come up for breath for about two hours. At one point, my cold took over, and sent me into a coughing fit. It wasn't until I was gasping for air that he offered me a glass of water, which I took outside. Later, Matt jokingly accused me of faking it just to get away from the guy for a few minutes. After interviewing a handful of contractors without much luck, Carol asked her old structural engineer, who happens to be the code enforcement officer for Hebron for suggestions. His first thought was Dan Daniels. Immediately on meeting Dan, we knew could do a great job and we would work well together. In addition to owning a construction business, Dan also teaches construction at the local technical school. We've all been amazed that we could find so much teaching experience in common, even though we teach very different types of students at very different types of schools.
Anyway, the first order of business was to get an estimate from Dan. I think I did a pretty good job remaining calm when we saw the bottom line, but Matt's face was pretty clear, and Dan still teases him about it. The original estimate was 50% higher than our budget. Whoops! So, we moved the cantilevered living room back on to solid ground and removed some of the acres of blue stoned landscaping Carol had called for. That helped but not nearly enough.
This began the most frustrating and painful part of the process. It took six months to get the cost to a place where we could even see our original budget. There were a lot of growing pains as Carol and Dan learned to work together. And then there was the financing. The first bank told us that they would lend us as much money as we wanted, but not for this house (there was no way to appraise it according to their standards, because there are no comparable houses nearby.) The banker we worked with at least e-mailed a bunch of her colleagues at other banks asking if they could help. One took the bait, and worked with us to set up a very reasonable construction loan. The only consolation for the delays was that it rained for all of June and July. Finally, we had a design, a budget we could work with, and financing, and...it was November. It was the beginning of what turned out to be a very mild winter, but we didn't know that and this is Maine, so we put off construction until the spring.
We had made a lot of small changes along the way, so Carol spent this past winter updating and cleaning up the drawings. Dan got the new drawings at the end of March, and had to get all new quotes, which took until mid-May. And, wouldn't you know it? While interest rates were going down over the winter, construction costs went up. We got that worked out by the end of May, and then the bank decided they needed to update the appraisal. It was a beautiful spring, perfect for building, and we were waiting on the bank. It took a month to update the appraisal, and as we all know, the housing market has been pretty horrible recently. So, the appraisal was about $65,000 lower than last fall. Huh? Since the bank will only lend a percentage of the appraisal, and the building costs are higher than the appraisal we have to foot the bill for the remainder. Luckily, the appraisal was the very lowest we needed it to be.
So, at the beginning of July, Dan started digging, and we closed on the loan. In that order.
Whew. That was a lot of text, but at least I didn't go off on a rant about how the banks have now swung all the way to being too cautious, and the appraisers are afraid of their own shadows, and...oh, right. I wasn't going to do that. I promise never to write so much again. Why can't I write that much that fast when I'm writing grant proposals? If you've made it this far, you deserve some pretty pictures. Here are a few I've found while putting together the blog (click for bigger.)
 |
| Mt. Washington in the fall from Greenwood Mtn. |
|
|
 |
| Mt. Washington in spring with the Hebron Academy bell tower in the foreground |
|
|
 |
| Peaking through the trees at the northern view. |
|
|
|
 |
| Interesting ice pattern near the driveway. |

















































