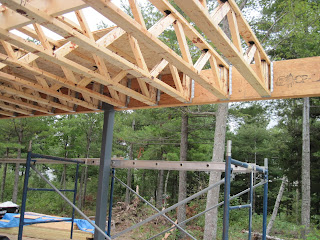Tuesday, September 14, 2010
Joisteses
A lot has happened in the last few weeks, but with the start of school, we've been a bit overwhelmed. Here's our update:
With the first floor framed, the next step was to put up the floor joists (or joisteses, as Dan the Mainah calls them.) The second floor extends past the first floor on the south side to serve as an overhang, which is supported by steel posts. For now, the steel is painted with primer, but eventually it will be a shade lighter than the siding.
Leveling plates for the posts were placed on the ground:
And the steel posts were bolted down.
The bolts on the levelling plates are no ordinary bolts. They are galvanized, 12" long, and $30 each. But, they allow for adjustment of the steel posts' vertical positions. Even after the house is framed, they will allow the builders to make small adjustments to the positions of the steel posts. Then, the tops of the bolts will be sawed off, and the levelling plates will be covered with landscaping.
LVL (laminated veneer lumber) beams connect the tops of the steel posts.
And then the floor joistseses were installed.
With some second floor subfloor in place, the entire space began to feel enclosed:
Last weekend, we were even able to climb up the scaffolding, to get our first view from the second floor!
Subscribe to:
Post Comments (Atom)









We are really enjoying seeing your house move from dream to reality! And love the views. Big laughs over joisteses:)
ReplyDelete