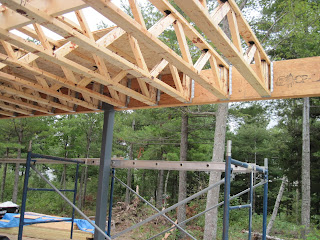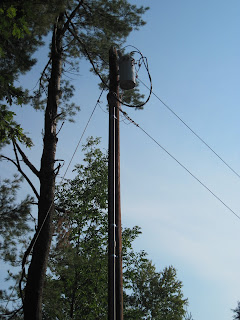So, the last week has seen a weird and awkward phase of the house building project. A bit of history: Carol, the architect has not been happy with our builder almost from the beginning. It takes him a long time to put together estimates, partly because he also teaches full time at the local technical high school. He is used to working directly with a client and not an architect, who is an intermediary between the builder and client. We mentioned in an early post that there were "growing pains" between the two, and although there have been times when things were pretty good, for the most part, there have been a lot of problems with communication between the two of them. Dan's main goal has been to build a house that we like on budget, but he's not an expert in design. Carol's goals have been to build a quality house with an eye toward a particular design. When the two of them don't communicate, we get caught in the middle. Since we began building, Carol's role has been "Construction Administration." But, with the continuing communication difficulties, the past few weeks have been particularly tense. Dan has made some mistakes that can't be corrected, and then we realized that a change Carol made in the south wall last spring resulted in a living room roof without support. It's still a fixable problem, but coming up with a solution that made everyone happy was rough on the various relationships.
So, we were not shocked when we received a letter from Carol saying that her contract had expired, and she was not interested in extending or amending it. She has agreed to answer questions about the plans, but she will no longer act as Construction Administrator. We like and trust Dan, and he is comfortable working from the plans to the complete the project. There is a reputable structural engineer who Dan has worked with down the street (he actually worked for Carol before he retired), so we will have a local expert opinion if we need it. And so we move on.
Anyway, quite a bit has happened since we posted last time.
First, the roof trusses arrived, and the guys installed them on the garage in no time:
That, combined with the second floor framing on the house, made it look a lot more like a house.
Plus, they framed the base of the porch.
For a while, we've had a tradition of stopping at the local hole in the wall convenience store to pick up some of our favorite Italians (sandwiches, not people), to have a picnic on our property. We would perch our sandwiches on a stump near the "picnic pine." The picnic pine is gone now, but now we have a picnic porch!
























