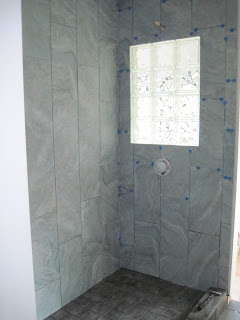The last few weeks have been crazy, and somehow three weeks have gone by without a post. We're still not in the new house, but are getting close.
In the last three weeks, the remaining solar panels were installed,
 |
| Solar hot water panels in the foreground, photovoltaics in the back. |
and we started generating electricity
 |
| After three sunny days |
There is an inverter in the utility room that gives a digital readout of the power from the photovoltaics every second. So far the record is 2.7 kW, at about 2:00 pm (as a calibration, refrigerators use about 0.5 kW). By watching the inverter and the meter running backwards, we have no need for television.
The concrete floor was polished (you can see how shiny it is in the pictures below.) With that done, some of the cabinets were delivered (we say "some" because there was confusion about the space needed for the microwave, so some of the cabinets are not yet complete.)
 |
| Kitchen |
 |
| Part of the island separating the kitchen and dining |
 |
| Pantry |
 |
| Pantry with a pass-through to the kitchen |
 |
| Bathroom vanities |
The upstairs floors were completed, and the baseboard trim was added. The baseboard is actually flush with the walls. This made sheet rocking trickier, since the bottom edge of the sheet rock is exposed. But it is awfully pretty once Matt figured out the finer details of the groove between the sheet rock and the baseboard.
Jen's mom Jean and stepdad Dean also came out to visit, and spent almost their entire vacation working. To save some labor costs, Matt and Dean installed the v-notched pine ceiling for the porch. It took four days but the result is beautiful.
 |
| Day Two |
 |
| Admiring the complete job |
In the process, Matt found a nest of five baby birds on one of the supports under the porch (we think they are phoebes). No sign of a mother, though the babies were obviously well fed. We protected them with a board until they flew the coop.
And, we had our first homemade meal in our new dining room.
We are still waiting for the remaining cabinets, a sub-contractor to pour the base of the master shower, the tile, the counter tops, the fancy door hardware, and the stairs. The plumbing fixtures are sitting in boxes in the entry way and the lighting fixtures are due in this week.
Other than that, we've been incredibly busy getting the old house ready to sell. Jen's mom cleaned all of the windows, sucked up cobwebs (with a vacuum cleaner), and helped clean out the basement (next time we promise them a more relaxing vacation!) But the house is finally on the market, and we have a showing this week.
And then, just when we thought we could sit back and relax a bit, the tree in front of our old house was hit by lightning. The house and tree are fine, but it's been a hassle getting everything sorted out. However, we do know exactly what time it hit!
 |
| This battery powered clock was zapped! |


















































