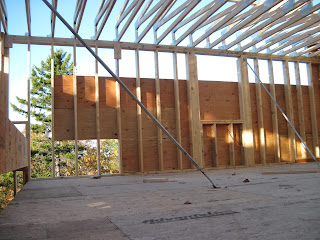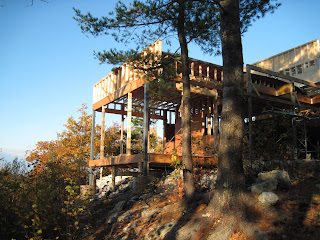Construction has been a bit at a standstill while we figured out the new engineering for the living room roof. Once the new beams arrive, construction will pick up again, and a lot will happen quickly. That's good, since it's beginning to get cool, and it would be nice to have the house enclosed.
In the mean time, we've been doing what everyone thinks is the hardest part of the whole process: picking out cabinetry, countertops, faucets, and appliances. Although it does seem to be headache inducing, these decisions are much more fun than the budget decisions we had to make this time last year. Without going into too much detail, here is what we've decided.
The kitchen will have have gray concrete floors, maple cabinets with either slab or Shaker fronts (in the picture below, the doors are Shaker and the drawers are slab.) The counter top will be an unpolished gray granite reminiscent of soapstone on a chemistry lab bench.
 |
| Example of a kitchen from Northern Kitchens |
|
|
We've decided to splurge a bit on the kitchen sink, and have settled on one large white cast-iron sink, reminiscent of the one at the farmhouse where Matt's grandparents lived in Gouldsboro, Maine. Ours is a bit fancier (Bonus: it's recyclable, just in case we want to throw out the expensive kitchen sink)
 |
| Fireclay sink by Rohl |
After much deliberation, we settled on this kitchen faucet by Grohe:
Earlier this year, Jen's mom surprised us by giving us a belated wedding/house warming gift of two handcrafted ceramic sinks for the master bath from Maine Kiln Works, one of our favorite potters in Gouldsboro. We decided the guest bath needed one too. We actually bought the sink for the guest bath this fall, and it's been sitting in a box in our kitchen for the last two months. The sinks for the master bath are being made, and we will pick them up this fall.
 |
| Sink for the guest bath |
 |
| Sinks for the guest bath |
All of the sinks will have this sort of funky faucet from Kohler. The showers will have a Swanstone (which is a similar material to Corian) base with tile walls and faucets that match the funky Kohler sink faucets.
The title of this post comes from our visit to the plumbing fixture place. It turned out that Carol's assistant accidentally specified a very high power toilet. Dan's comment: "You could flush a cat with that thing!" (Obviously, he's never met Oscar.)
 |
| Oscar |
The salesman assured us that unless we had some sort of unusual medical problem, we wouldn't need the ultra-high powered toilet. Instead, we settled for a normal, everyday toilet (not the square one or the hatbox one or the one with the seat warmer.) Matt actually took pictures, but I'm pretty sure you know what a toilet looks like.
In the time it's taken to write this post, the beams have arrived and the rest of the framing is in full swing. We'll have pictures soon!





















